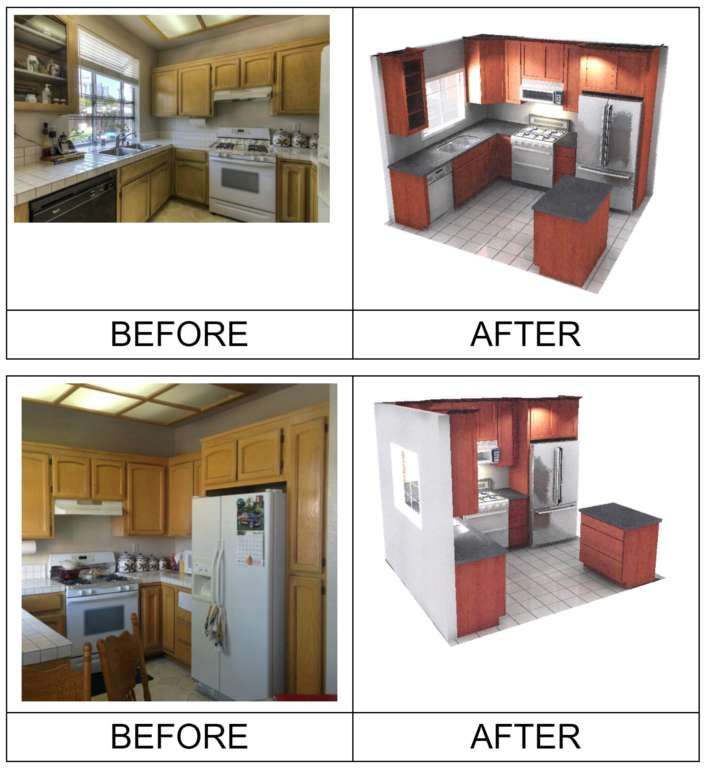
- Preparation and Dust Management
Covered floors with plastic. Put up plastic walls. - Demolition
Removed existing kitchen cabinets, wall, popcorn ceiling - Wall Removal
Removed a load-bearing wall by building two temporary walls, and installing a 10’ long 6”x12” special engineered wood beam and two 4”x6” posts. This opens the kitchen up to the dining room. - Custom-Built Pony (Short) Wall
Created two short walls by a post where a kitchen island was to be located. - Plumbing
Moved a copper sink drain and a cast iron toilet drain. Replaced outdated parts (copper and cast iron) with ABS. Small soffits were created as necessary. A hole was dug in the cement foundation to cut a cast iron drain pipe. The pipe was cut and capped off and the hole was refilled with cement. - Electrical
Since I removed a wall, I moved all wiring, outlets and switches to the short pony wall and rerouted some wiring between ceiling joists. - Lighting
The old light box with fluorescent tubes were replaced with 4 recessed lights. - Popcorn Ceiling Removal
The outdated popcorn ceiling was removed and retextured with an orange peel finish. - Painting
Walls and ceiling were repainted. - Kitchen Floor
The old vinyl sheet floor was removed and replaced with durable ceramic tile. - New Cabinets
I installed new kitchen cabinets - New Countertops
I installed quartz countertops - Backsplash
I installed a backsplash - Debris Disposal
I hauled all construction debris away for dumping at the San Leandro / Davis St. Transfer (Dump) Station.
Installing plastic wall to manage dust
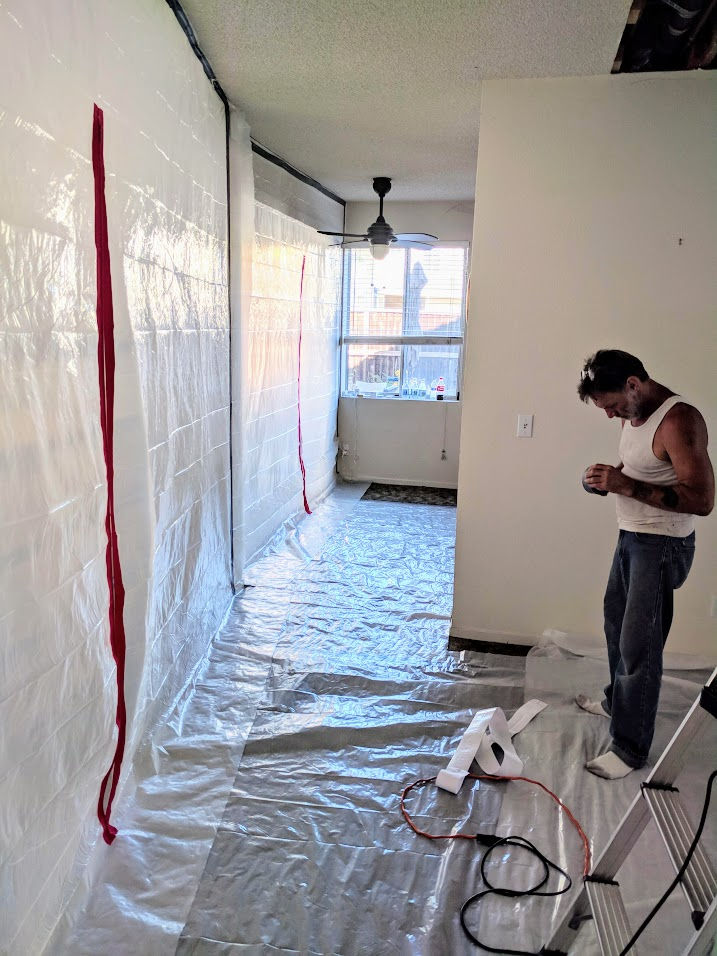
Installing tile
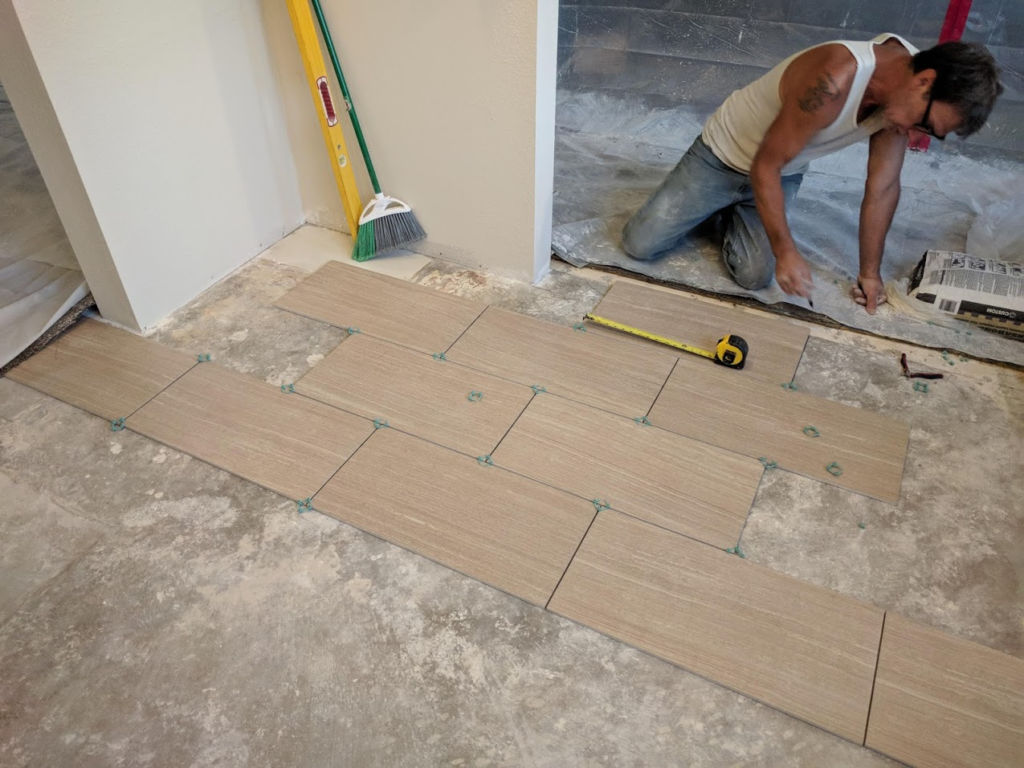
Removing popcorn ceiling texture
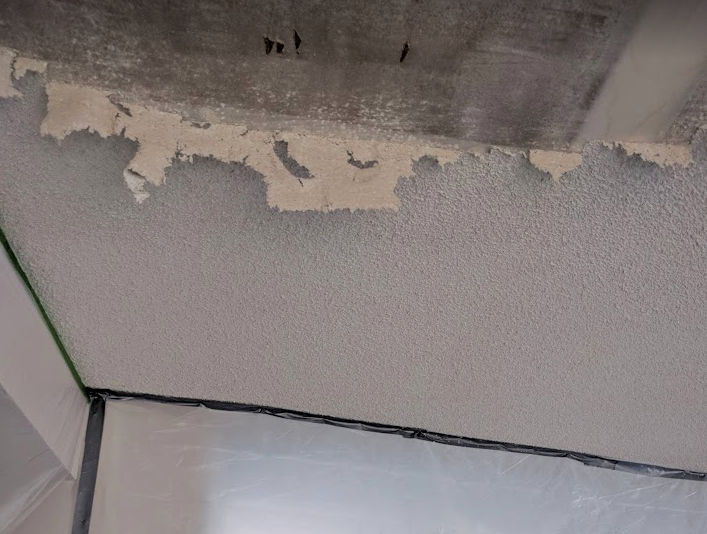
Patching hole in ceiling
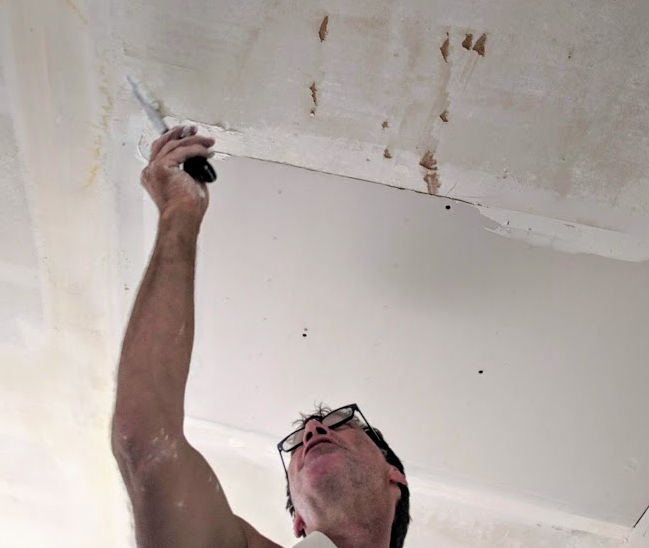
Spraying orange peel texture on ceiling
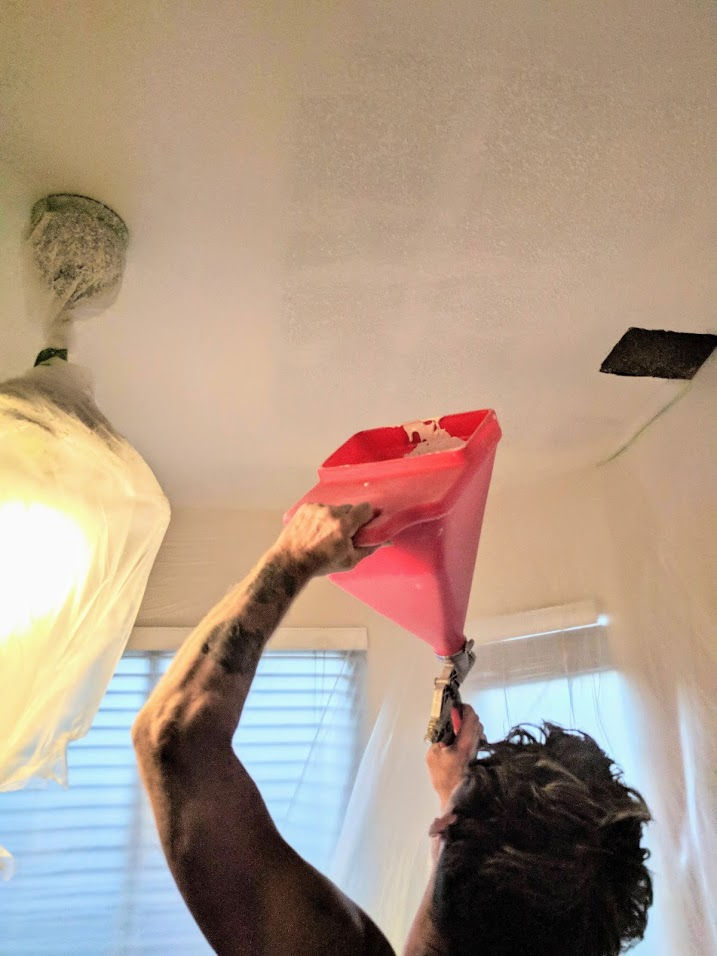
Dumping construction debris at the dump
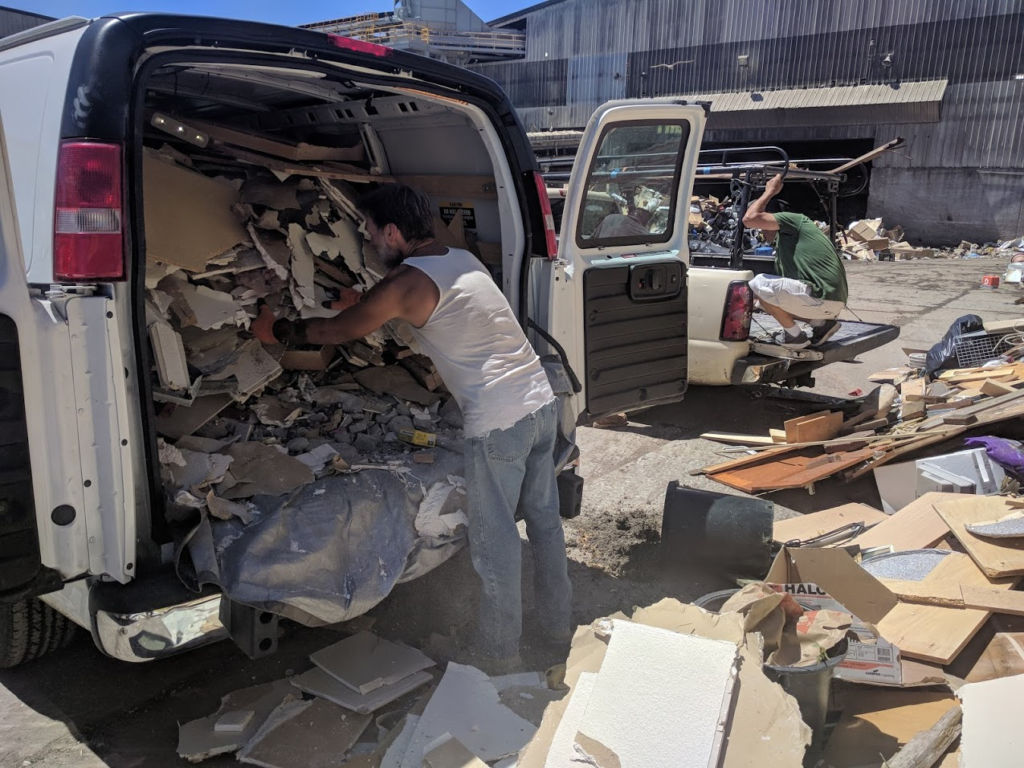
Cutting a cast iron drain pipe and capping it off
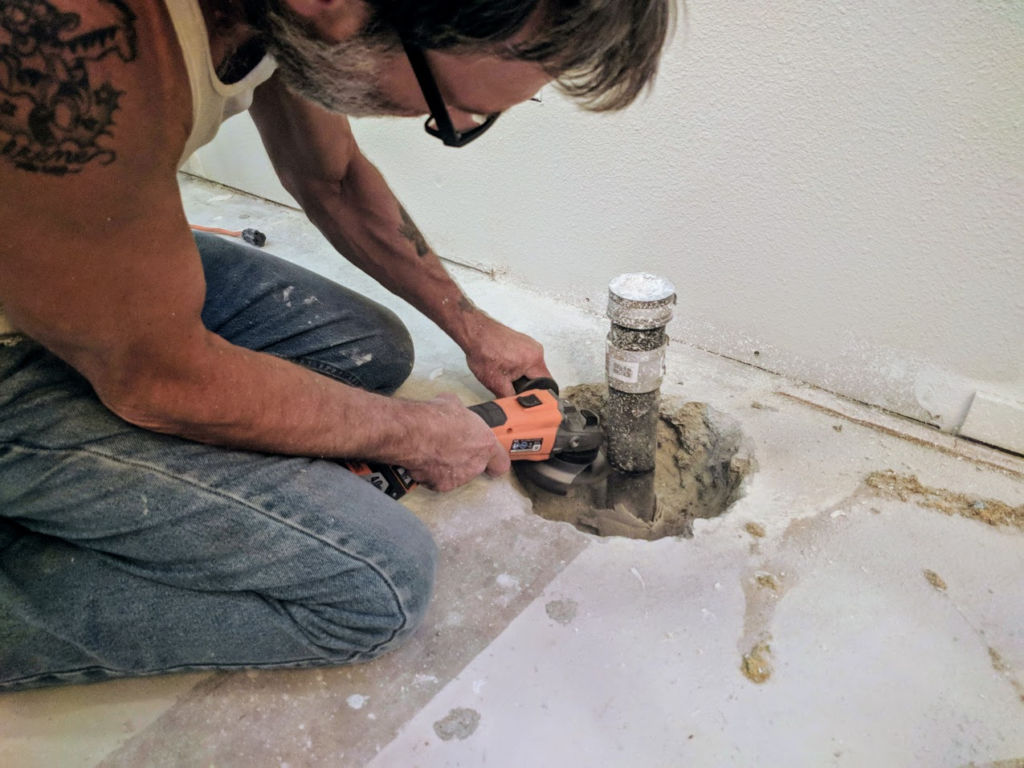
Rerouted toilet drain, replaced cast iron pipe with ABS, created soffit to hide pipe
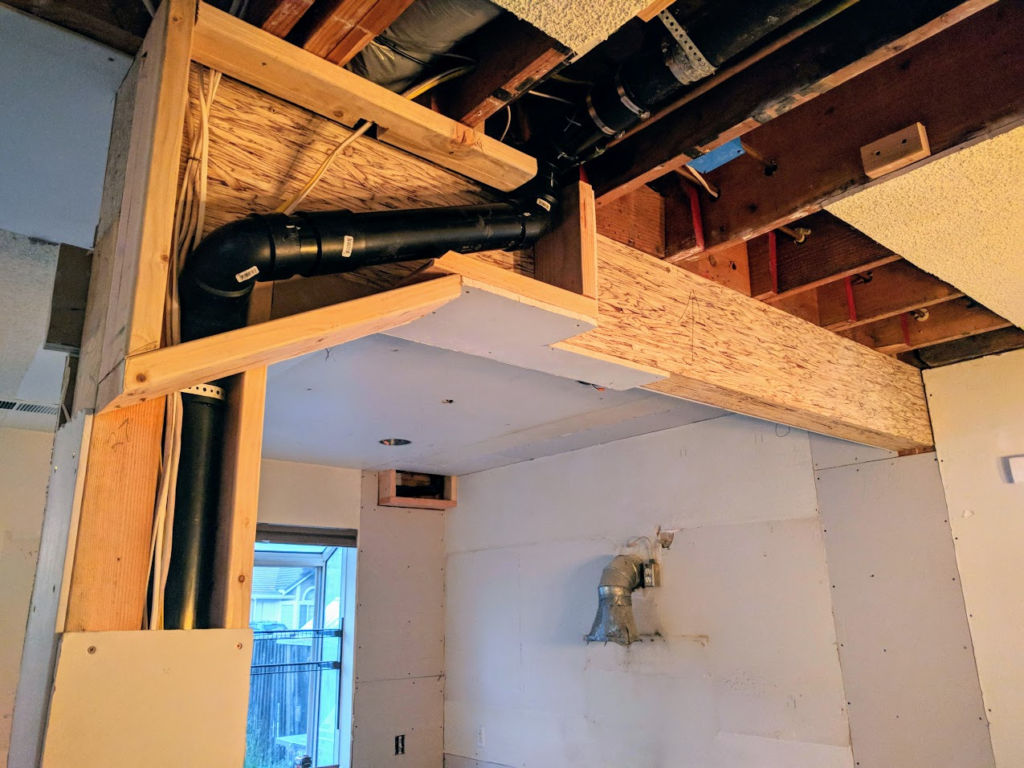
Lifted a heavy beam using a manual lift
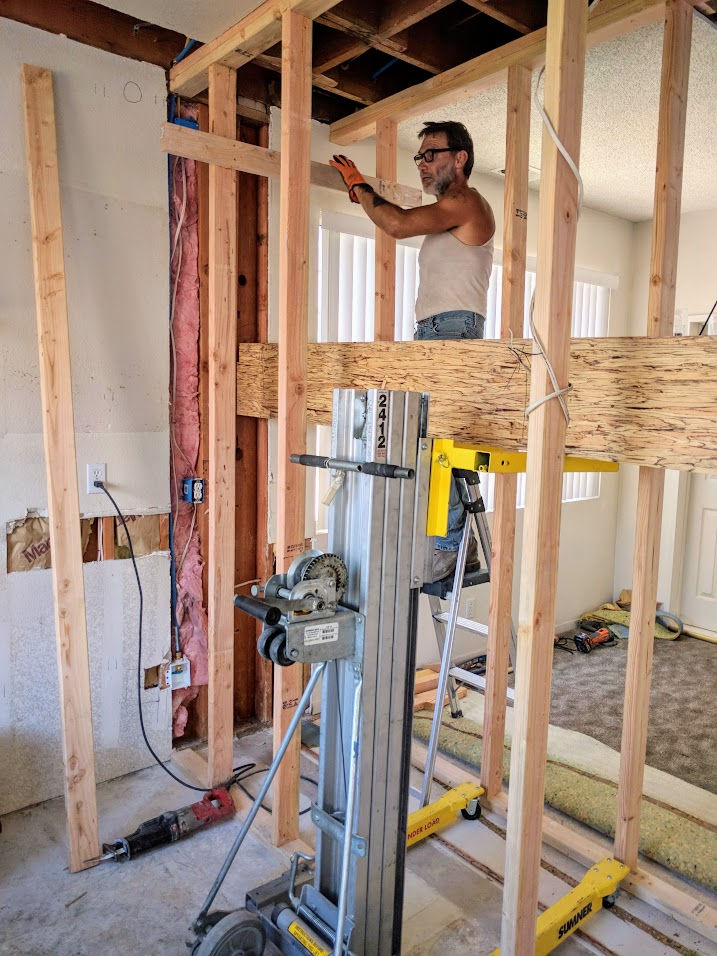
Installed two temporary wall frames to remove load-bearing wall
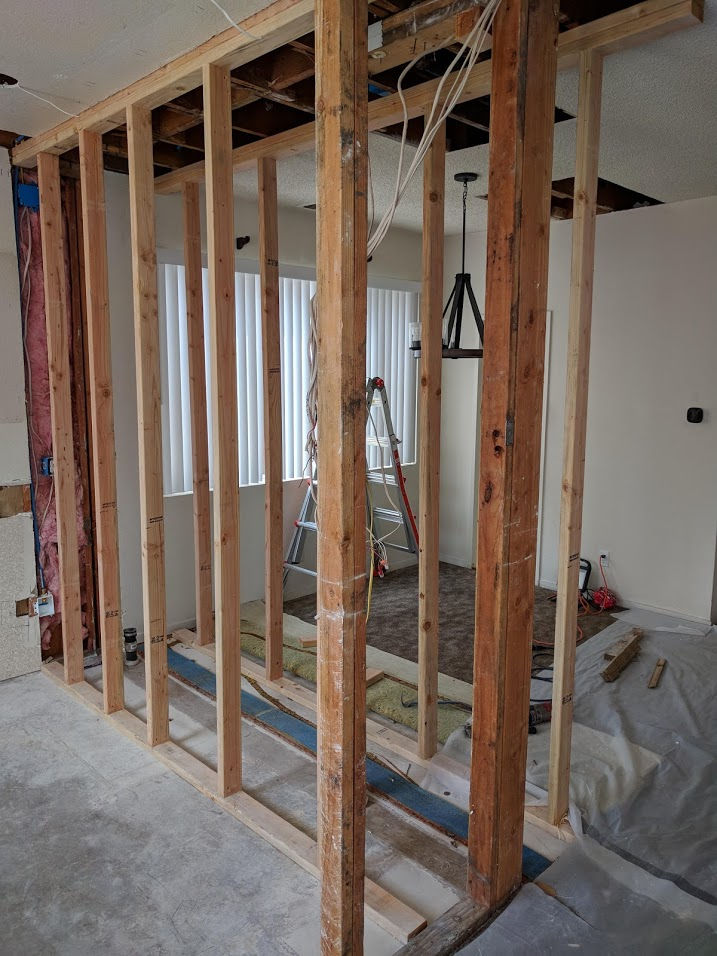
Custom-built short wall and rerouted toilet drain pipe
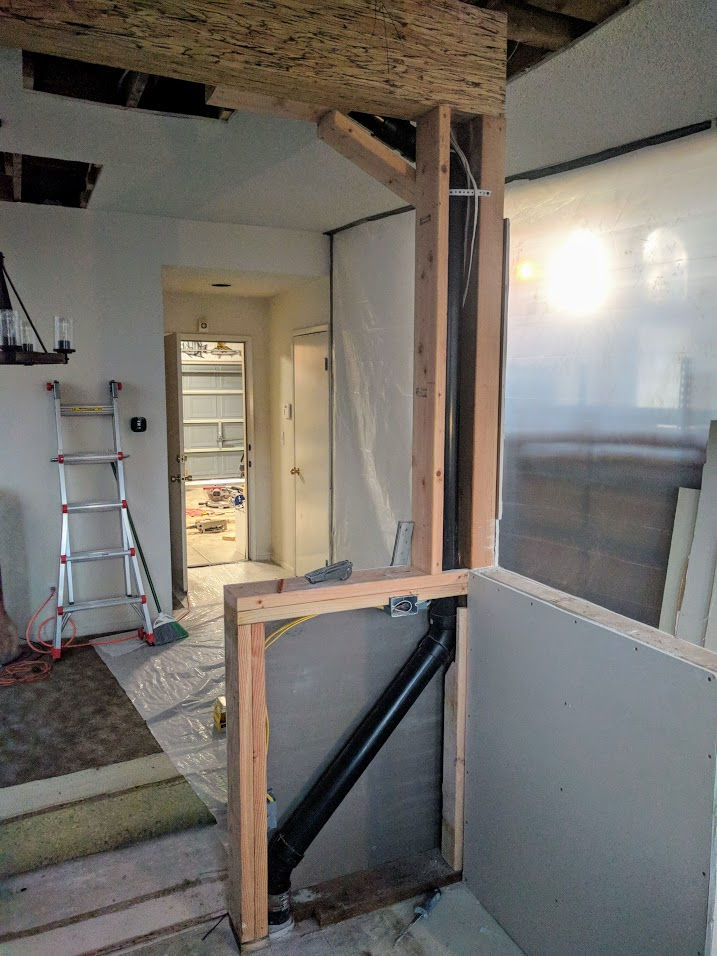
Small soffit to hide rerouted 2nd floor sink drain pipe
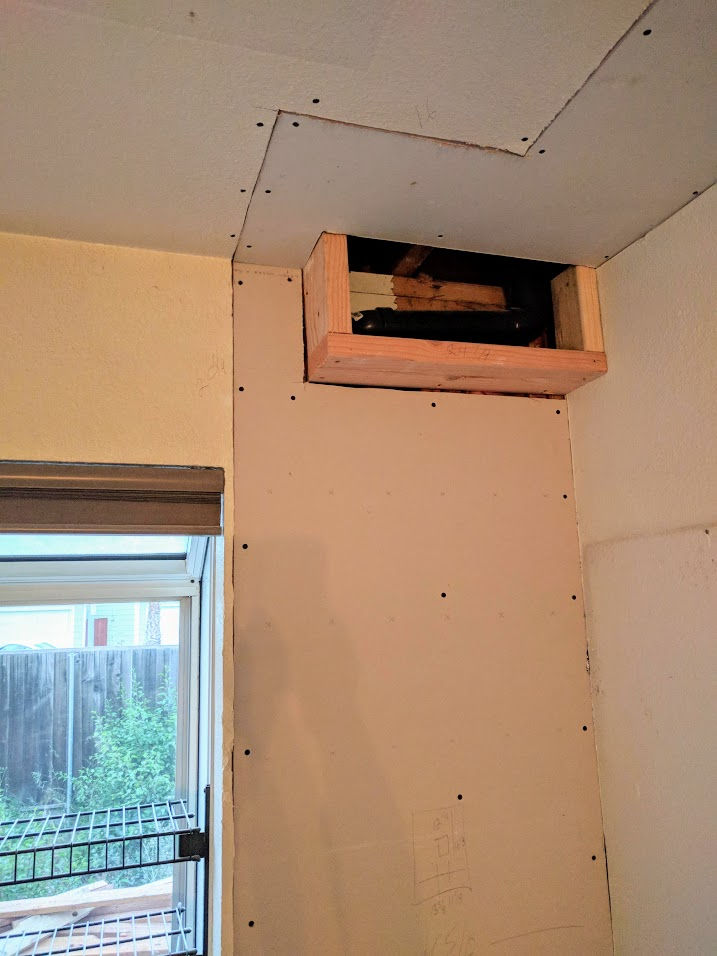
Removing posts in exterior wall to replace with solid 4”x6” post to support load-bearing beam
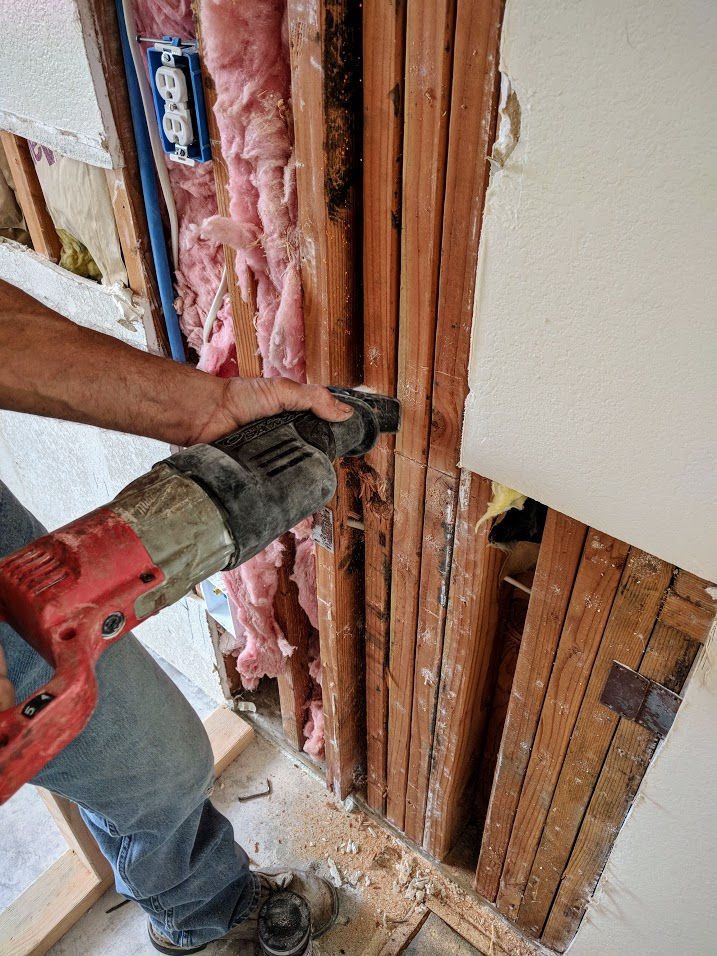
Wall replaced with beam
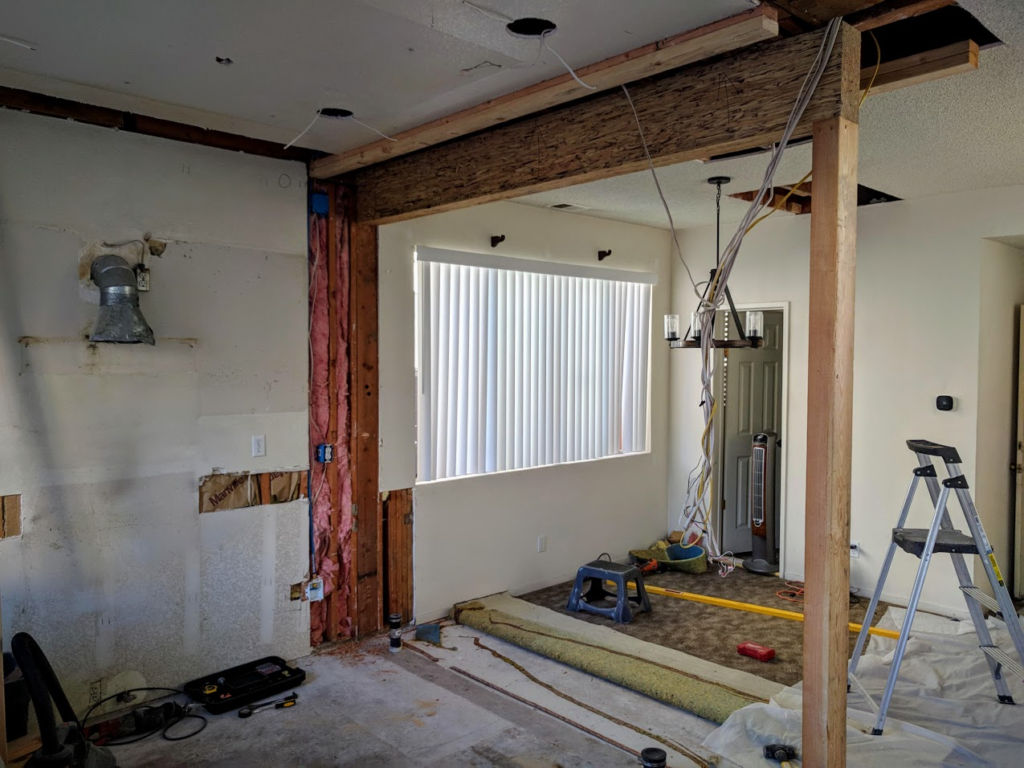
Cutting wood

Completed remodel








